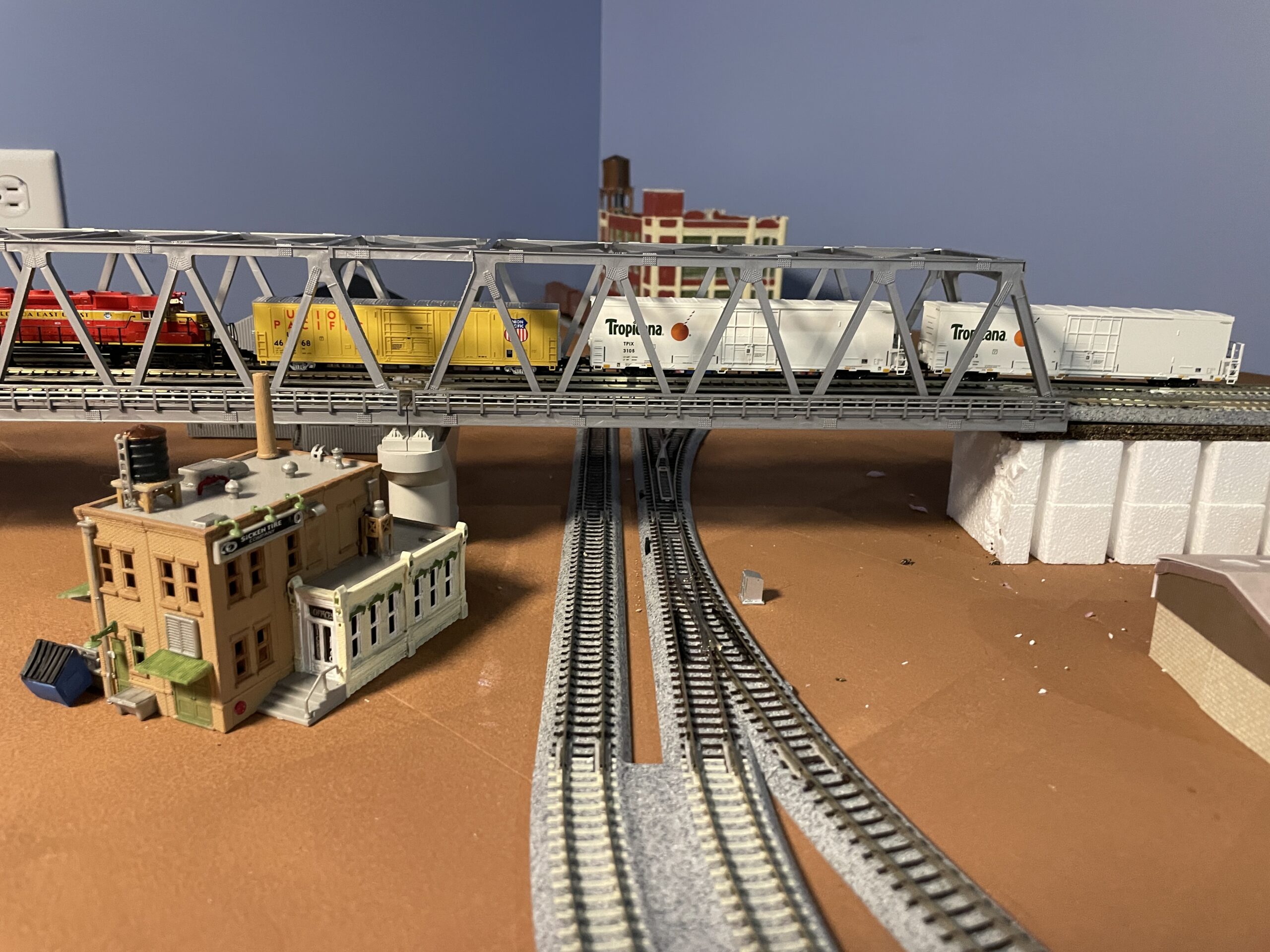My original intention for the layout as I was plotting it out was to place my Kato Overhead Viaduct station on the west straight along the wall. The viaduct was a centerpiece of the first layout I build all the way back 20 years or so ago…

The station was the centerpiece of the old layout and I was really hoping to be able to use it on the new layout especially since the new layout would have lot more space…. The plan had been for a station on the East Side by the yard and the overhead station on the west side – with possibly another station where the existing West Side station is today.
I ended up abandoning that plan for several reasons, there wasn’t enough space on the East Side to squeeze in platforms, the third station was too close to the other stations, and more importantly there really wasn’t enough room to make the climb up to the station on the west side.

Instead the viaduct station has been placed on the small shelf in the train room that sits opposite the layout.

While this is the closest representation of the layout plan, what is actually in place isn’t quite what’s represented here.
The grade on the East Side starts on the curve by the end of the yard stubs, and makes it’s way at about 2% up around the east town before reaching the right height at the start of the Long Bridge. Most of the trains can make the grade without issue although a few have some wheel slipping on the way up.
Over on the West Side I had initially clung to the idea of viaduct track and coming out of the station and heading for the curve was an immediate transition to viaduct track for the loop around the curve. Unfortunately it didn’t work as well as I had hoped it would, and I don’t think it really looked all that great either. While I had Kato’s Viaduct incline kit, on a curve with some shorter pieces resulted in an incline that was a bit irregular and had parts that were 4% or greater.
Last weekend I had enough and ripped the entire corner out. The viaduct track is gone, replaced with standard Kato double track pieces. After a few false starts I ended up with a 3% grade with Woodland Scenic’s risers. I also moved one of the deck girder bridges from the Long Bridge over to the end of the West Curve, with the transition off the incline and onto the back straightaway being the bridge. This also allows me to run a road under the bridge so that there’s a connection on the west side to somewhere….

Overall I think things look cleaner on the west side now, plus the change has given me the chance to expand the stubs in the West Side Yard by about two inches – not a lot but it gives a little more breathing room in there.
Over on the Long Bridge, I replaced the deck girder bridge span that I removed with a truss bridge so that it matched the other two sections. I had hoped to add that span on the other side of the bridge, but I discovered that Kato’s deck girder bridge is not the sam length as the truss bridge. The only place I could put it was on the east side of the bridge.

As with the changes on the west side, the changes made to accommodate the bridge span give me enough room to run a road under this bridge and give the East Side a road connection to somewhere as well.
Next up is landscaping around these areas and figuring out what I’m going to do about retaining walls along the new curves. On the inside of the curve on the east side I used Walther’s retaining walls, but I don’t really want to use them again.

It’s not that they look bad, I actually think they look good – but I’d like to do something different on the other side. I’d like to use Metcalf’s card stock walls because I think they look really good, but they’re not intended for curves and I don’t know how well they’ll work.
I’d love to find more of the bricks I used to create the wall you can see on the old layout.

You can see it on the right as the viaduct climbs up the incline. I have a few of those bricks left, but not enough to do the incline.
